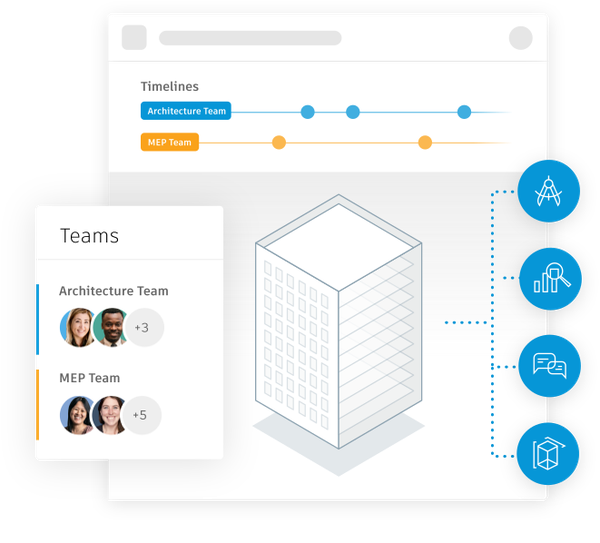
Turn design documentation into a robust, project-based record to capture and manage design data between all project teams.

Track design packages from the entire project team along a timeline. Maintain your standards and retain your data, with controlled design sharing across accounts using Bridge.
Easily visualize and contextualize design changes by team, project phase, or building level.
Explore shared design data before accepting the data in order to understand how new design information will impact work-in-progress.
See the impact of design changes on work-in-progress models with powerful visualizations of the aggregated project model. Reduce rework and non-recoverable costs before the model is shared with the larger team.

By removing the friction of managing model updates and tracking changes manually, designers can focus on what matters: collaboration, creativity, and producing high quality designs.
From design to turnover, leverage data and insights and centralize models for real-time design collaboration.
Ensure that teams are always working on the most up-to-date design data in a common data environment.
Whether designing in 2D or 3D, Autodesk’s design authoring tools allow architects, designers, and engineers from any discipline to bring their project to life.
Improve BIM coordination to minimize rework in the field and ensure your project comes to life.

An immersive design review workspace connected to Autodesk Construction Cloud. Truly experience your buildings and catch costly issues before breaking ground.

Learn how a cloud-based platform can help you optimize your construction project management workflows.

Read out guide to learn about construction submittals, why they matter, and how to streamline the process.

It’s more important than ever to be able to manage and run virtual meetings effectively. Learn five tips to help you today.