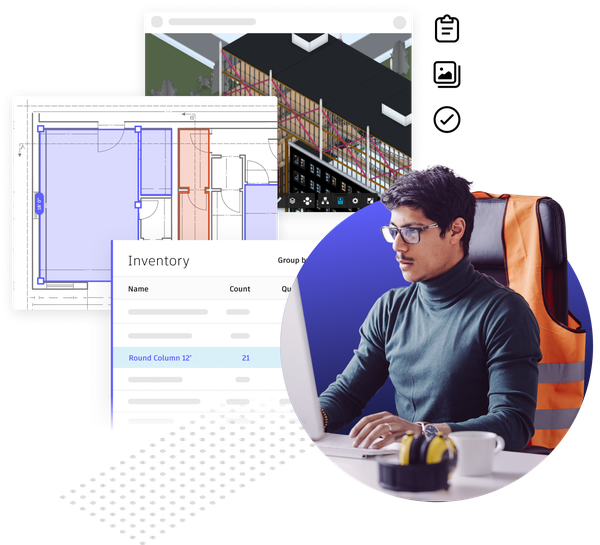
QUANTIFICATION & TAKEOFF
Faster, more accurate takeoffs—headaches not included.
Stop juggling different applications and processes to generate quantities. Streamline your takeoff process by combining 2D and 3D takeoffs into one solution.

Aggregate 2D and 3D quantities
- Get a complete and detailed view of your 2D and 3D takeoff quantities from all drawings and models.
- Group inventory by classification, document type, locations, or takeoff type for easier consumption.
- Share inventory with external partners by easily exporting your 2D and 3D takeoff quantities.

Collaborate in real time, increase transparency
- Keep all your data in one place and give estimators access to the right information at the right time.
- Avoid costly mistakes with the latest versions of documents available in real time.
- Work better together by allowing multiple estimators to perform takeoffs and collaborate on the same project.

Create accurate 2D takeoffs—faster
- Ditch the paper and manual processes—easily capture construction project scope with linear, count, and area takeoff.
- Increase efficiency with customized formulas to generate complex quantities.
- Preserve essential information by saving a snapshot at any given point during the takeoff process.
- Spot quantity trends by running comparisons between snapshots and current work in progress to see how your quantities changed over time.

Improve quantification with BIM-based quantity takeoffs
- Better visualize design intent and understand project scope in 3D.
- Get instant access to quantities from the BIM model and save massive amounts of time.
- Simplify the takeoff process and easily group model elements visually by type.
- Zoom in on the details and the project scope by easily inspecting properties of the model or selected objects.
What's New
Embodied Carbon in Construction Calculator
Autodesk Construction Cloud’s new integration with the Embodied Carbon in Construction Calculator (EC3) allows you to bring carbon data into your decision-making process, so you can make smarter and more sustainable choices that you’ll feel great about (and the planet will thank you for it too).
The ability to interact with multiple estimators across a project — regardless of location — allows our teams to collaborate in real time and to monitor how a takeoff package is progressing within the larger project scope.
Prashant SharmaSenior Estimator, DPR


